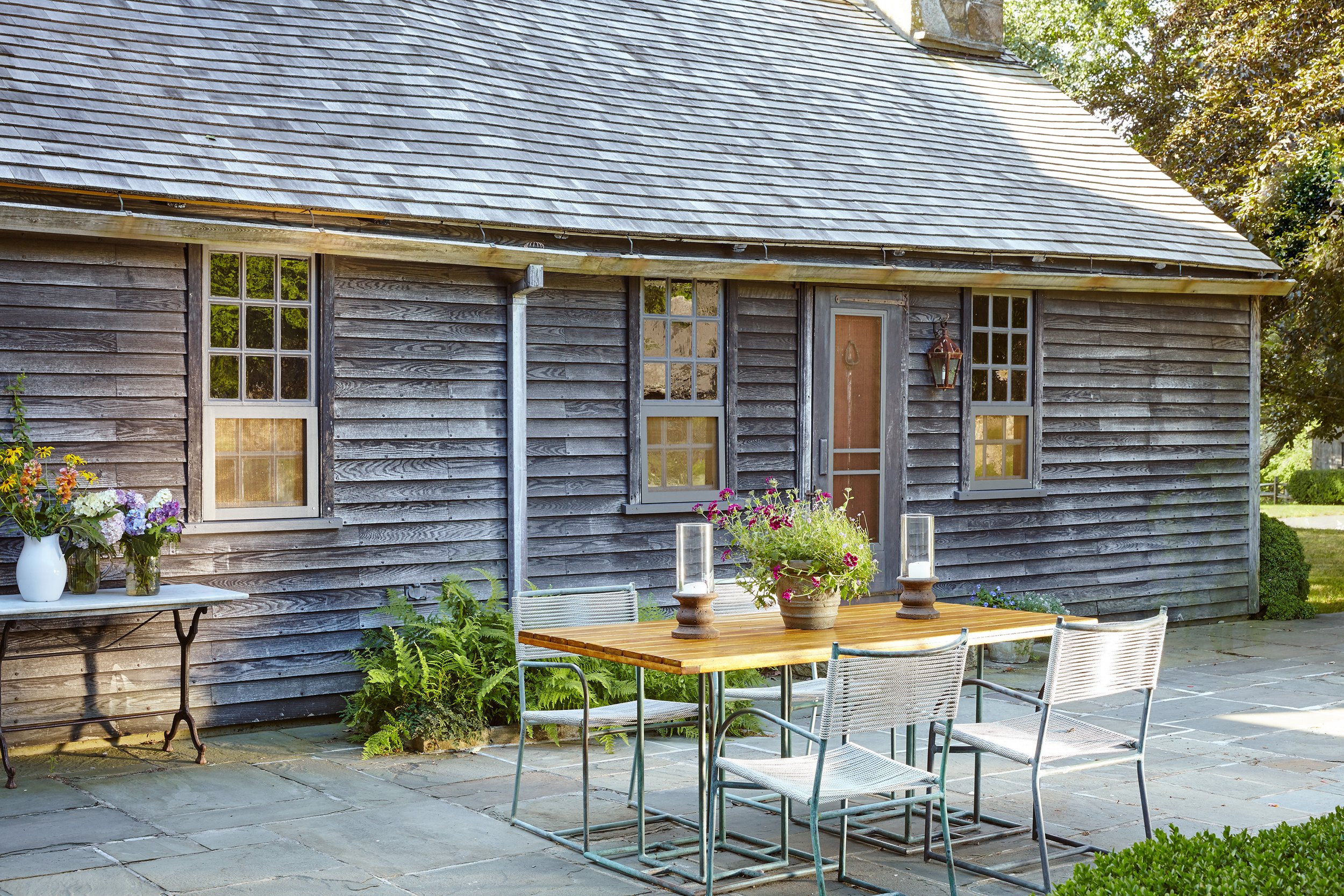
colonial farmhouse
To accommodate the family’s more modern way of living, this historic 17th century colonial on the Connecticut shoreline underwent a full renovation. Small, underutilized rooms were reworked to allow for additional living spaces while exterior windows were enlarged, allowing the bucolic landscape to become a part of the historic interior.
Location
Stonington, Connecticut
design team
Nate McBride
Brooke Harris
INTERIORS
Kari McCabe, Inc.
Builder
Gary Vacca Building Contractor Inc.
Photographer
Tara Striano
publications
“Based on the homeowner’s proclivity for outdoor activity, and for hosting family and friends of all ages, the architectural plan reorganized the house in a way that loosened it up and created more visual continuity between inside and out. It invited the flow of natural light and supported the rhythm of life.”
— Cottages & Gardens, Nov 2017



























